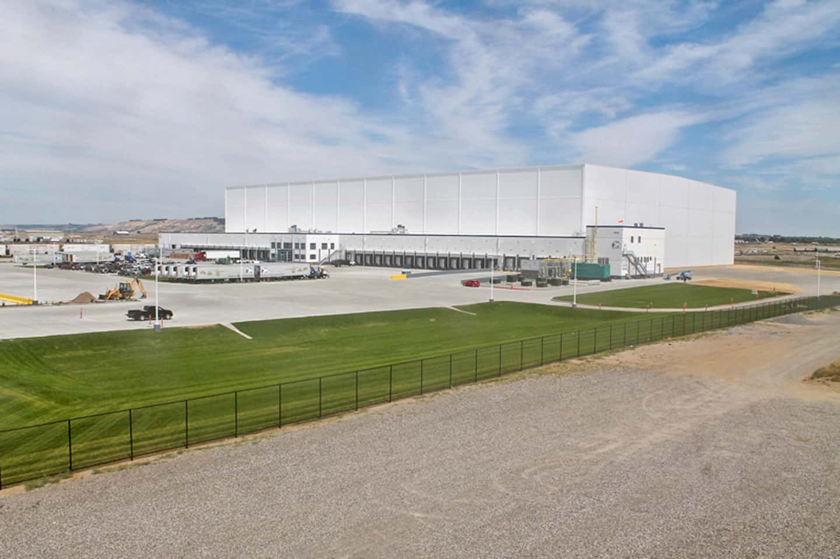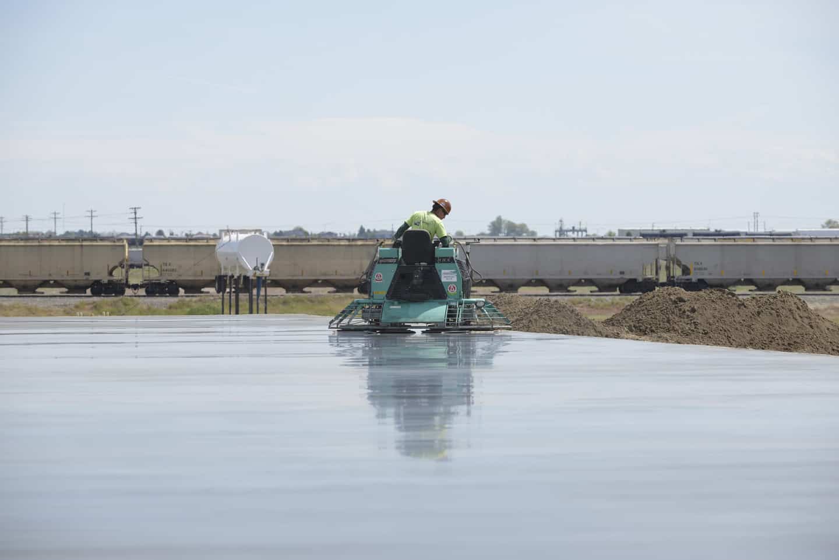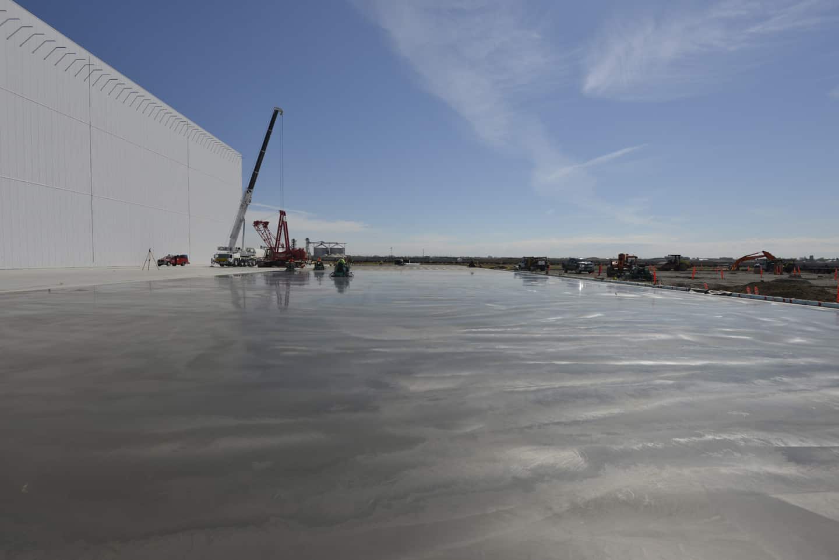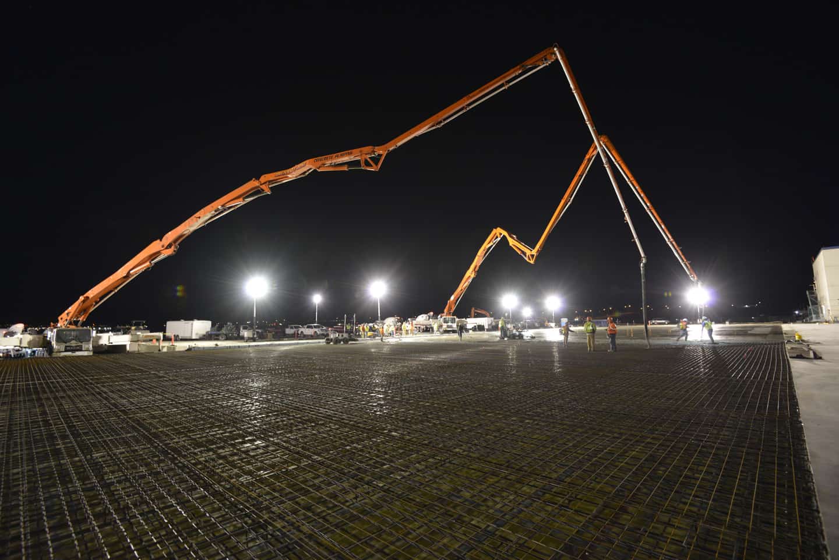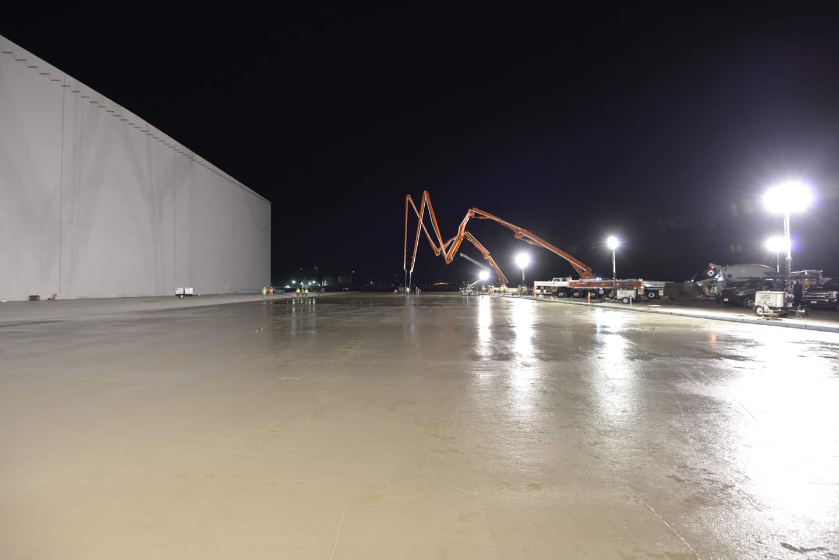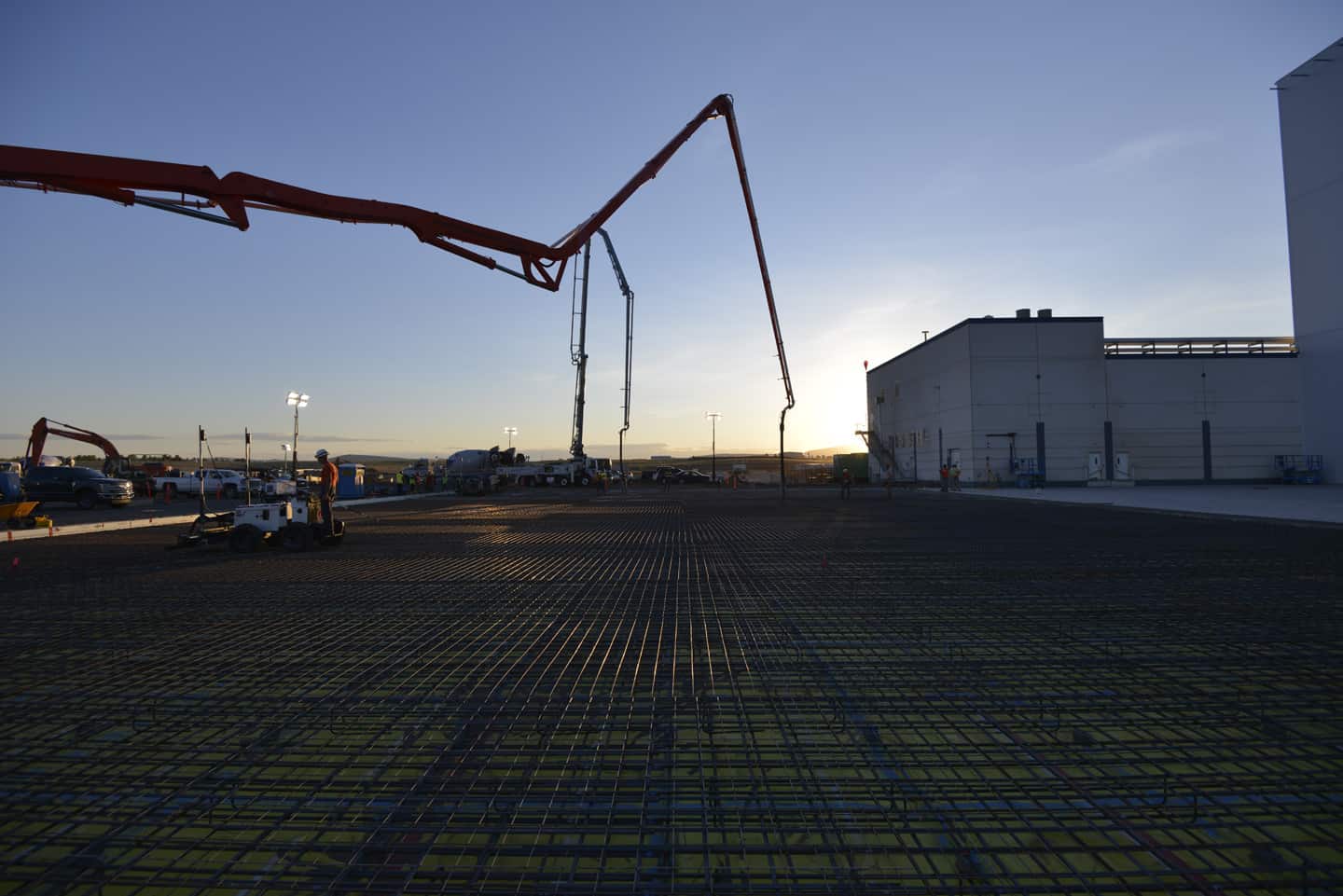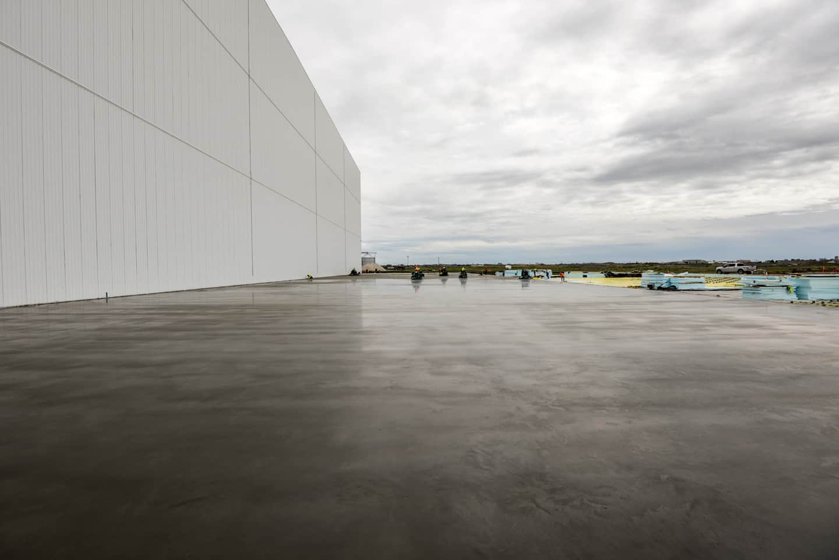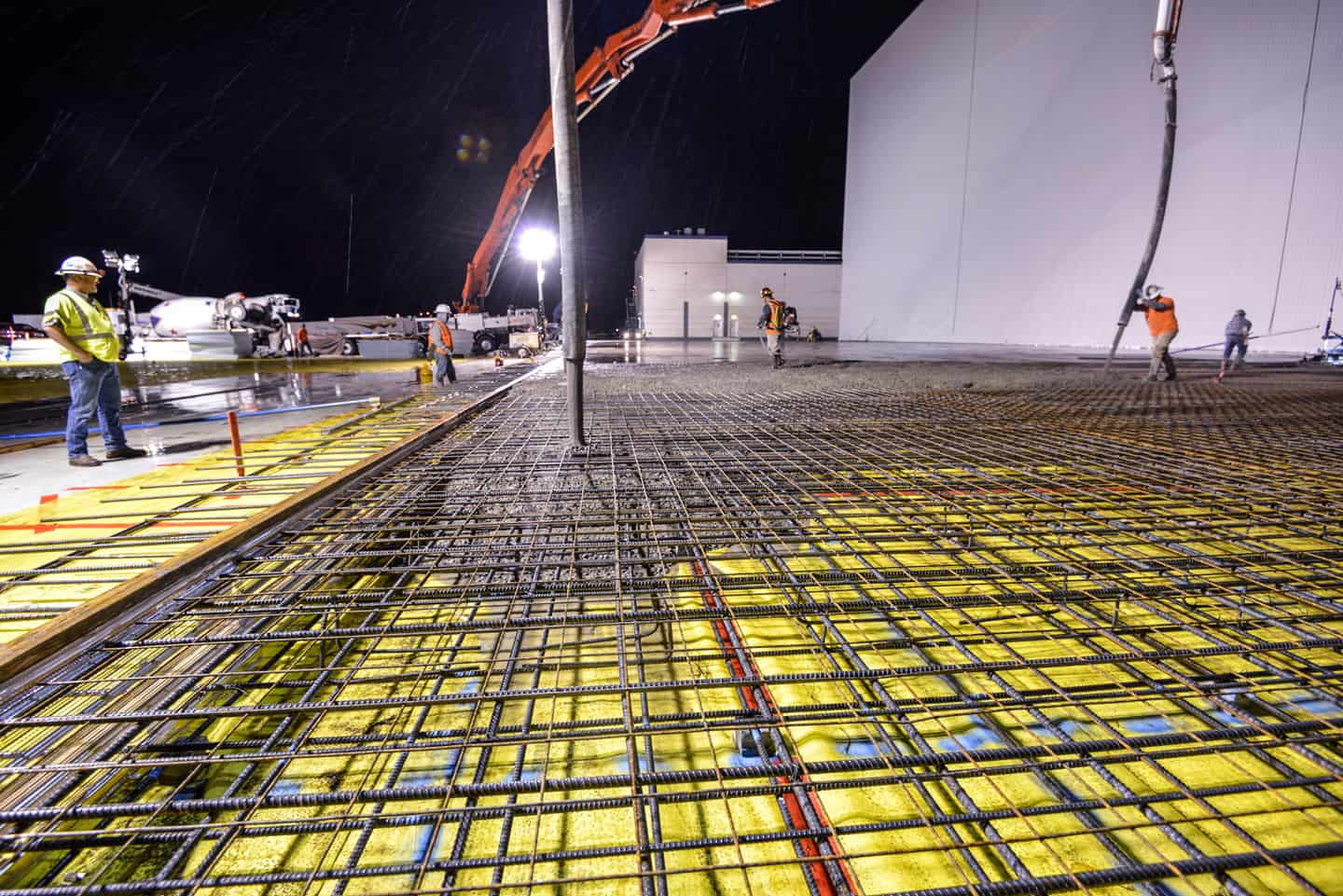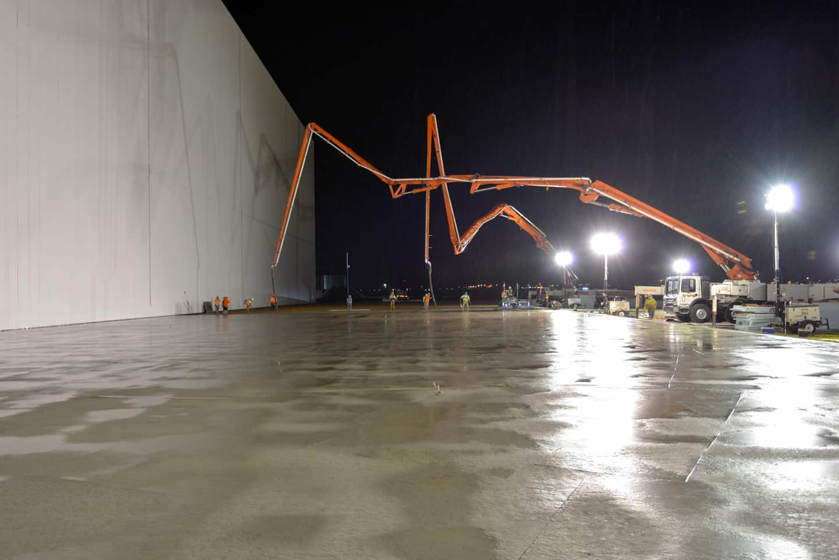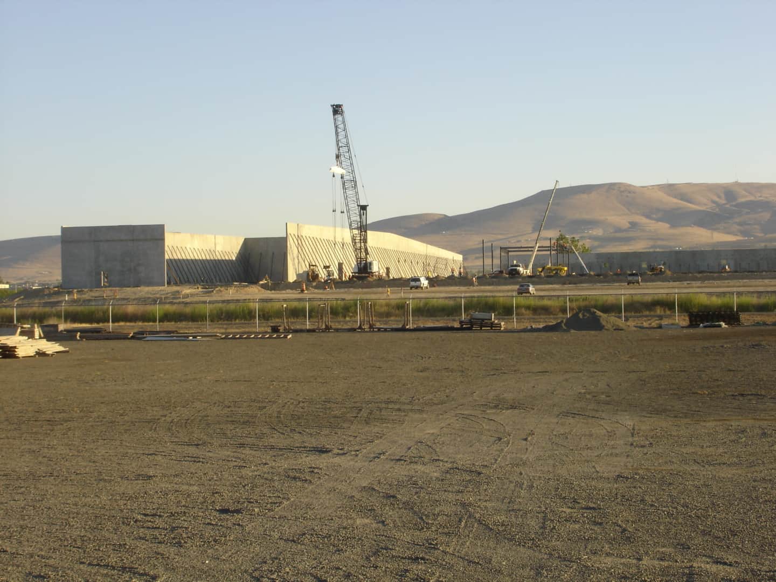Lineage Logistics (PFS)
The PFS Project consists of a 450,000SF, 125’ tall rack-supported building with 18” thick structural slabs and 3 separate freezers totaling in 315,000SF. The slabs were completed in 7 total pours and achieved a FF75/FL45 flatness exceeding the specifications. Other work includes 125,000SF of tilt up panels, loading dock slabs, densifier installation, and 500,000SF of exterior paving. The facility expanded to 5 freezers in 2019 and includes a super-flat high occupied freezer.
